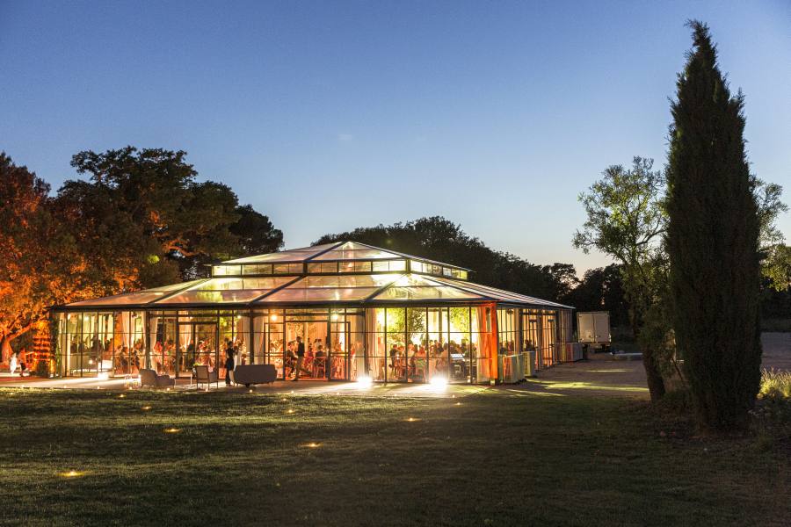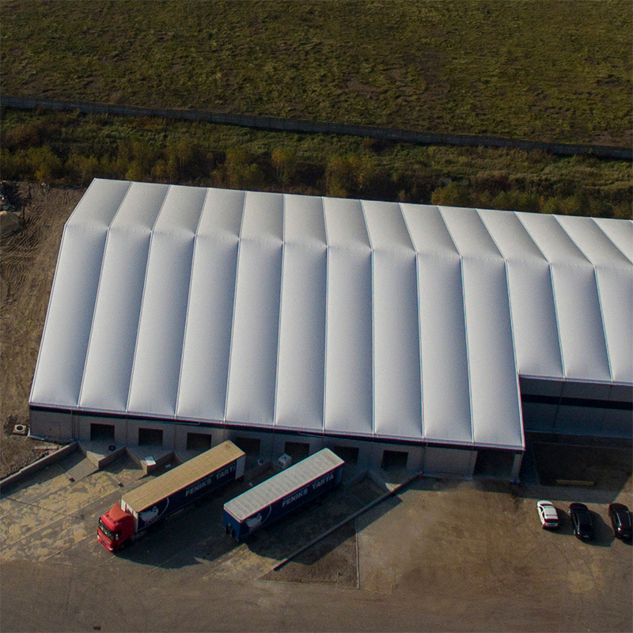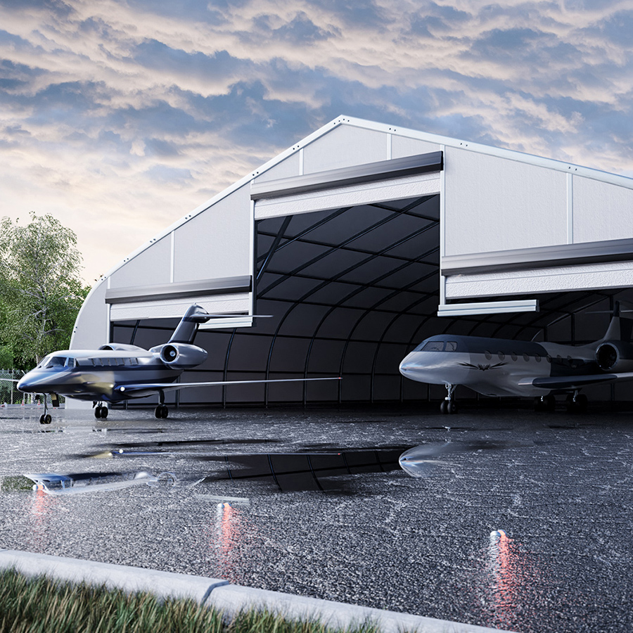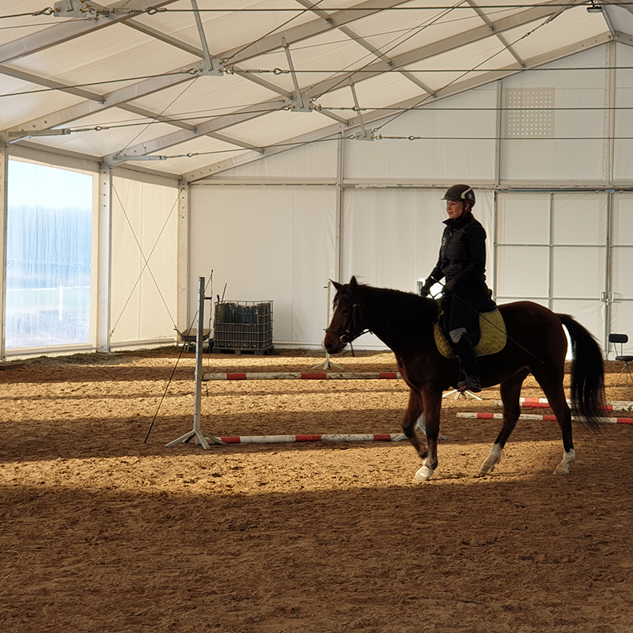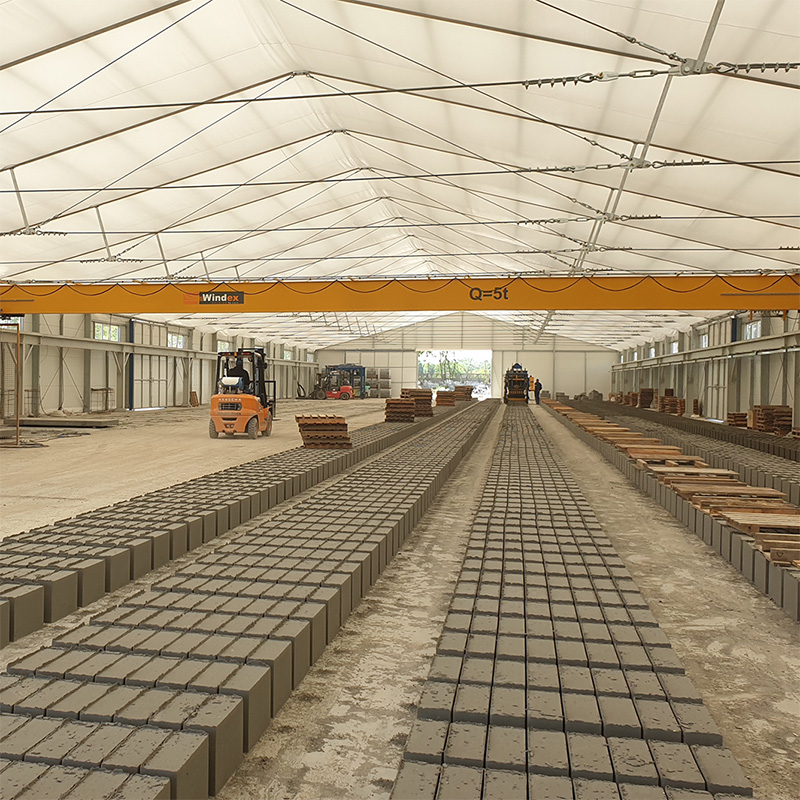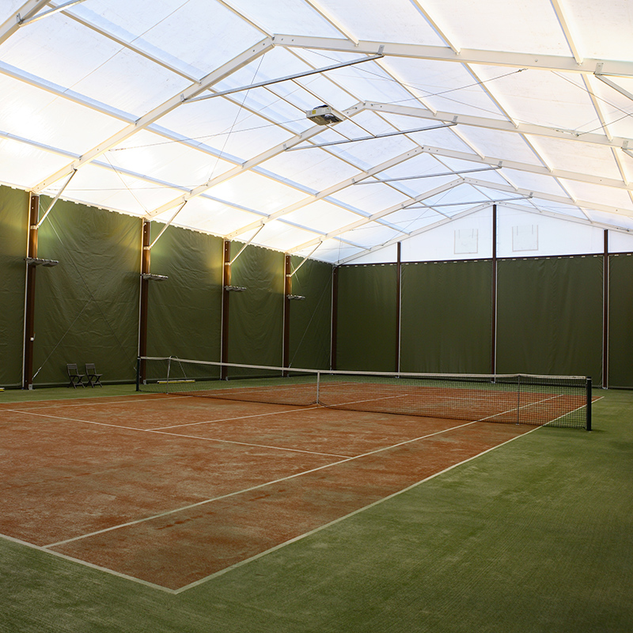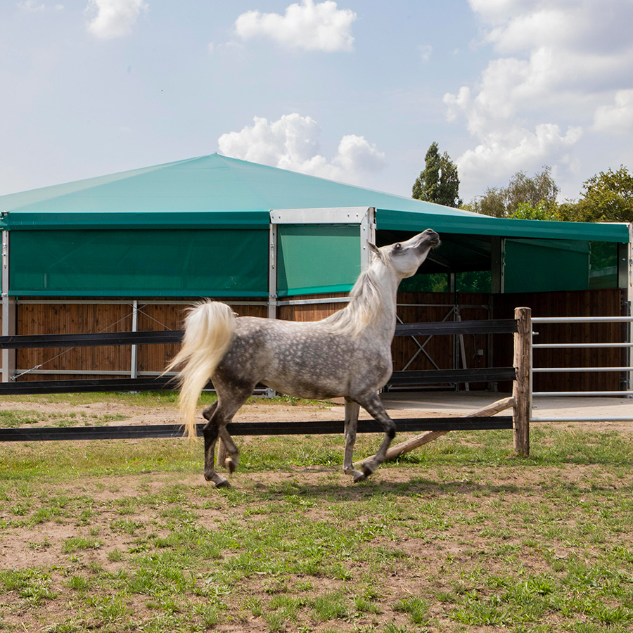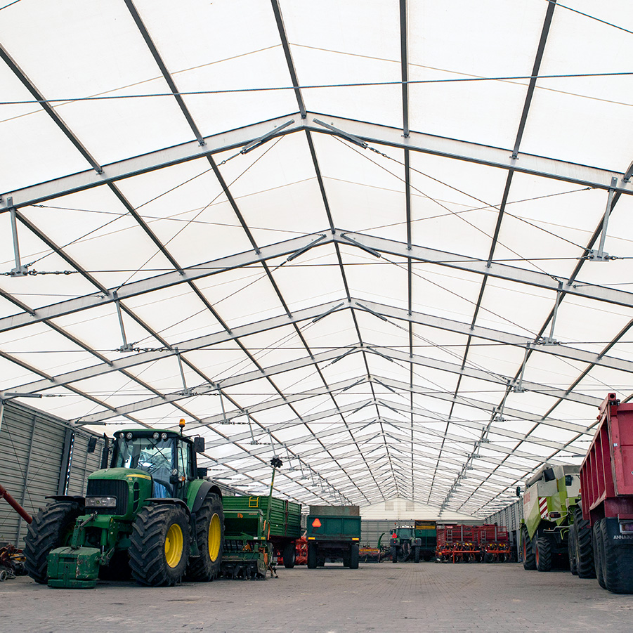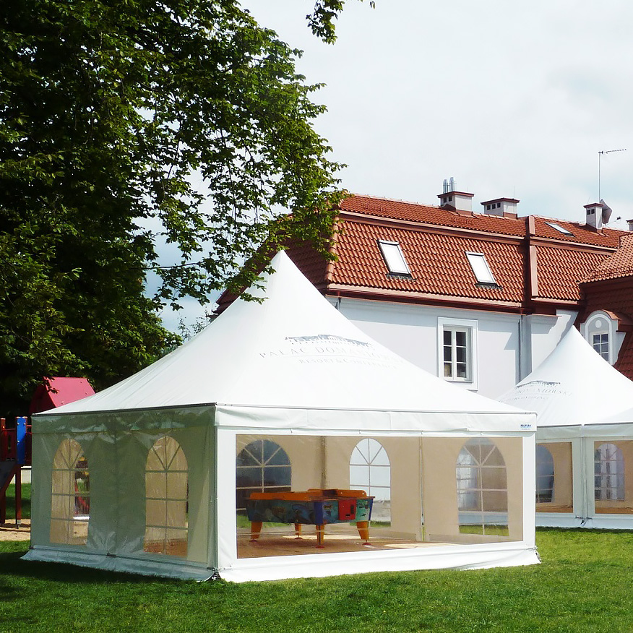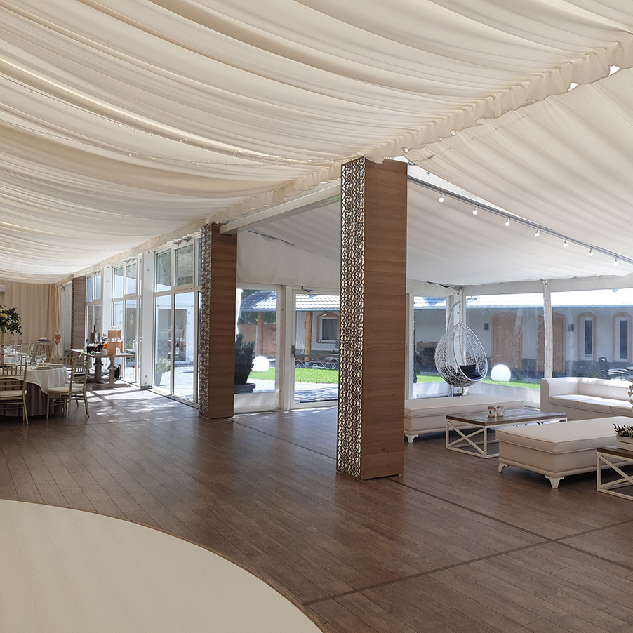OUR RECENT PROJECTS IN UK.

- Furniture industry, wood warehouse, hall: 17,5x19x4,4m, Location: Deeside, UK, Customer: Westbridge Furniture Designs Ltd.
- Mattress manufacturer, warehouse, hall 20x25x5.2m, Location: Oldham, UK, Customer: Comfortex Ltd.
THE LARGEST TENT HALLS ON THE MARKET WITH A MAXIMUM SPAN OF UP TO 60m AND A HEIGHT OF 20m
Thanks to the introduction of a new, bent aluminum profile, we have become a producer of the largest tent halls currently available on the market.
THERMO soffit - the new standard for insulating marquee halls

Insulating the roof of a marquee hall is a very important issue due to the requirements for PVC fabric roof sheathing. To date, Pol-Plan has used a pumped roof where the insulation is formed by a layer of air pumped between PVC membranes. In the insulated marquee hall (25x100x6m) with PUR-core panel walls realised for Snebo, Pol-Plan used for the first time a new way of insulating the roof in the form of a THERMO soffit. This is a multilayered material suspended under a tarpaulin roof, whose 5 mm thick inner thermal insulation layer is made up of polyethylene foam in polyethylene film facings, coated with a layer of aluminium. Due to the tight adhesion of the 610g tarpaulin-based soffit to the walls and profiles, an insulating air layer is formed between the roof and soffit. The condensing moisture is led outside the hall.
Not just a temporary structure or temporary warehouse
Lightweight halls or storage tents are still considered to be unsustainable, non-weatherproof temporary structures that cannot be an alternative to traditional warehouses. However, this is not true for our so called “temporary warehouses” whose rigid, aluminum frame construction is adapted to local wind and snow loads and is designed for decades of use. The insulated version of this type of storage tent features sandwich panel walls with a polyurethane core and an inflated roof. It can be fitted with windows, doors, gates, loading docks, heating and ventilation systems and warehouse automation systems. It is a fully functional, insulated warehouse with a span of up to 60m, which takes only a few days to build and requires no permanent foundation.
another temporary warehouse for Deutsche Bahn AG.
Another temporary warehouse in the Szczecin port has already been filled with cellulose recently unloaded from a freighter. The harbour warehouse (20x70x5m) with PVC sheathing is the result of many years of cooperation between Pol-Plan and DB Port Szczecin and was completed in 5 days!
TEMPORARY WAREHOUSES – A COMPLEX SOLUTION FOR DISTRIBUTORS OF LOOSE FERTILISERS.
We have constructed a stunning temporary warehouses complex located at the seashore in Szczecin harbour for GRYF STEVEDORING.
transparent event tent

transparent event tent 30x40x3m
In sunny Marbella we have set an impressive transparent event tent (30x40x3m and a height in the ridge of 9.15m) with a mansard roof.
Party tent - glass event hall

transparent party tent
Among our realizations there is a real gem - an absolutely unique party tent. We have created a glass arc hall with dimensions of 15x30x3.5 m for a Dutch company that organizes exclusive events.
stunning orangery - event pavilion.
This glass orangery (20x20x3,15m) inspired by oriental architecture is a perfect solution for hotels, restaurants, castles and inns.
Being a temporary buildings producer we find harbours as the perfect business environment for our company. Our clients in such places are mainly logistics companies and distributors of various raw materials and products. We are proud that such a reputable company as DEUTSCHE BAHN chose a Pol-Plan temporary warehouse. We proposed a temporary warehouse with PVC sheathing with the dimensions of 40x70x6m and a smaller hall with the dimensions of 10x25x5m.
Temporary buildings - money and time saving.
In addition to time-saving, temporary structures manufactured by Pol-Plan are also cost-effective. Assembly and disassembly of our tents usually take 20 minutes to one day and does not require the use of heavy equipment or even ladders. The roof can be independently assembled at low heights. The inner part of the tent does not require ropes, and therefore, the entire cubic capacity may be dedicated to your business purposes. You can also save a lot by choosing to buy one of Pol-Plan's used tent halls, which are fully usable and meet all safety requirements. They are subject to periodic inspections, conservation and possible repairs, and therefore always ready for further use. Pol-Plan temporary buildings are resistant to wind, snow, hail or rain, as well as other adverse weather conditions. Consequently, they can be used trouble-free for many years.
In 2018, for customers throughout Europe, we completed 1060 multi-season tent halls functioning as temporary warehouses, industrial halls, sports halls and party tents.
TEMPORARY STRUCTURES PRICES
-
Sale!Temporary warehouse (storage tent) 15x40x4,5m, sandwich panel, with polyurethane core PUR, t = 60
TEMPORARY STRUCTURES Quality, stability of construction, safety
Attention to details, proven design solutions, guaranteed durability and stability of construction of the tent hall – without any support and internal lines – allows to use the full volume of the hall.


Pumped roof increases the thermal isolation of the lightweight hall and facilitates the removal of snow.
FUNCTIONALITY – VERSATILITY OF USE
STORAGE HALLS – LOGISTIC CENTRES
INDUSTRIAL HALLS
PAINTSHOPS
CARWASH
WASTE SORTING PLANTS
PIGPENS – COWSHEDS – HEN HOUSES – CHAMPIGNON STORING HALLS – FRUIT SORTING PLANTS
STABLES – HORSE RIDING FACILITIES
SPORT HALLS – TENNIS COURTS – ICE RINKS
building, industry, logistics, automotives, trade, agriculture
WHY TEMPORARY STRUCTURES - TENT HALLS?
- COST-EFFECTIVE ALTERNATIVE TO HEAVY BUILDINGS
- MOBILITY, FAST INSTALLATION AND REMOVAL (1 TO 2 DAYS)
- DURABILITY - MINIMUM 10 years
- RESISTANCE TO EXTREME WEATHER CONDITIONS - WIND, SNOW, HAIL, RAIN
- TAILORED SOLUTIONS (INSULATED WALL PANELS, ENTRANCE GATE, WINDOWS AND DOORS, PUMPED ROOF)
We were trusted by:










WE WORK GLOBALLY
The quality of our tent halls is appreciated by clients all over the world.
SPITSBERGEN, OMAN, NORWAY, SAUDI ARABIA, RUSSIA, GREECE, FRANCE, GERMANY, GREAT BRITAN, SPAIN, HOLLAND, ITALY
THE QUALITY OF OUR PRODUCTS IS ATTESTED BY THE FOLLOWING STANDARDS AND CERTIFICATES:




POL-PLAN Sp. z o.o.
ul. Wrocławska 42/44, 62-060 Stęszew / Zamysłowo
REGISTERED CAPITAL: 5 800 000,- PLN – paid in full

Telephone No.+48 574 180 103



