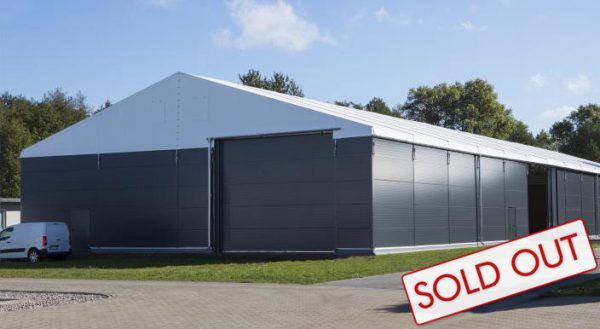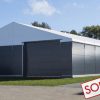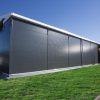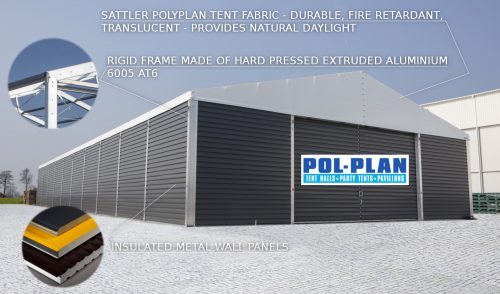TEMPORARY WAREHOUSE
Temporary warehouse (storage tent) 15x40x4,5m, sandwich panel, with polyurethane core PUR, t = 60 mm
Temporary warehouse (storage tent), sandwich panel, with polyurethane core PUR, t = 60 mm
Width: 15.00 m
Length: 40.00 m
Eaves height: 4.50 m
Ridge height: 6.51 m
Area: 600 m 2
2 pcs. 2-leaf aluminum door in longitudinal walls, in the middle, clearing – 2.10 m wide x 2.10 m high, partial glazing – upper half, panic fitting, color white
Statics (unaudited): according to DIN EN 13782 flying structures, no TÜV
profile dimension : Gamma II, 307 x 114 x 3.7 mm, grid length 5 m each
roof and gable triangle cladding : PVC coated and coated polyester fabric on both sides, temperature stabilized, from Sattler AG , flame retardant to DIN 4102 B 1 / M2, weight 670 g / m 2
Wall covering of the storage tent: sandwich panel, with polyurethane core PUR, t = 60 mm
Framework: non-anodised aluminum profiles manufactured according to DIN 17615, aluminum alloy according to DIN EN 6005AWT6 Steel
elements: hot-dip galvanized, produced according to DIN 18800-7 SLV
TÜV Halle / DIN EN ISO 3834-3 (large welding test)
Snow load (ground) 1.50 kN / m 2 , wind load 28 m / s
Tarpaulin material
• PCV – material, weight:. 670g/m2
• slow-burning, according to the
DIN 4102 B1 norm
• colours at choice – one – coloured or striped
Structure of the temporary warehouse
• aluminium profiles anode plated, made according to the DIN 17615 norm
• fire zinced steel connectors, made according to the SLV certyficate and the DIN 18800 norm
Our temporary warehouse is a lightweight, robust and long-lasting construction. Functional storage tents can be combined as modules.






