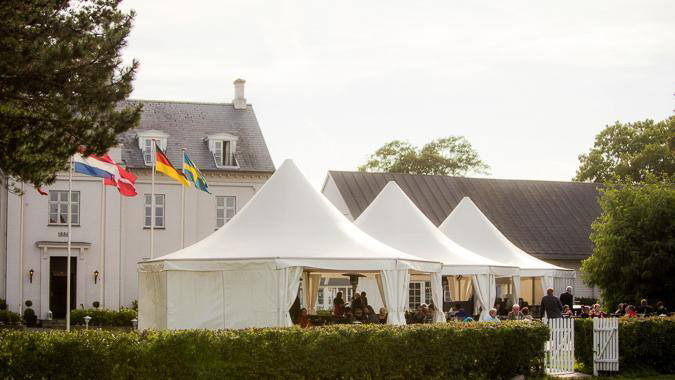 SQUARE
SQUARE300/400/500/600 cm
 SQUARE
SQUARE400/500/600 cm
 SQUARE – PAGODA ROOF
SQUARE – PAGODA ROOF300/400/500 cm
 HEXAGON
HEXAGON600/800/1000 cm
 OCTAGON
OCTAGON860 cm
EVENT TENTS – PAVILIONS
Pavilions are party tents with a square base of 3 m, 4 m, 5 m and 6 m, hexagon base with a wall length of 3 m, 4 m, 5 m or octagon base with a wall length of 3.3 m.
These small tent forms are visually attractive due to the finesse of roof construction, high area of side walls. They are easy to install and may be ideally used for all types of advertising campaigns as reception desks, small catering areas and garden pavilions.

event tent 30x40x3m
Our another stunning event tent is covered entirely with reinforced transparent film. Measuring 30x40x3m and a height in the ridge of 9.15m it is an impressive event hall where concerts can also take place. The tent located in sunny Spain was based on the design with a mansard roof calculated assuming no snow loads and made of aluminum profiles Gamma 2.

EVENT PAVILION – ORANGERY
In the case of this event hall, made for a french hotel organizing events in the charming castle, the concept of a party pavilion takes on a different meaning. In France, this type of event tents are called orangerie. The impressive, glass construction with dimensions of 20x20x3,15m (floor 30x20m) with elevated roof is inspired by oriental and colonial architecture. Interesting construction details are:
• windows made of “safety glass” in welded steel frame
• upper tilting windows on actuators
• steel braces instead of rope braces
• door with anti-panic locking system, adapted for wheelchair user
PAVILIONS – PORTFOLIO
1600 TENT HALLS ANNUALLY
We were trusted by:










POL-PLAN Sp. z o.o.
ul. Wrocławska 42/44, 62-060 Stęszew / Zamysłowo
REGISTERED CAPITAL: 5 800 000,- PLN – paid in full





































