Extending an insulated industrial hall
Expanding a functioning manufacturing facility or warehouse seems like a complex and time-consuming endeavor that can disrupt a company’s work. Traditional technologies for building various types of steel halls allow the halls to be expanded both in length and width by adding more segments of a steel frame, usually based on reinforced concrete columns. In many aspects, however, it is a complex project that requires planning and calculation work, as well as very good organization to ensure the safety and continuity of work in the existing hall. In case of the tent halls the extension is much easier, since the construction consists of aluminum profiles connected with steel connectors. The lightweight halls from Pol-Plan with spans of up to 60 m usually do not require cranes or concrete foundations, which significantly speeds up the construction process and reduces costs. A perfect example is the extension of the polish company Mark-John’s insulated industrial and warehouse building. It is worth presenting the different stages of the development of the hangar.
In 2021, Mark-John invested in an insulated production hall (24m x 30m x 4,5m) with sandwich panel wall cladding (60mm polyurethane foam) and a pent roof, housing CNC machines for the precision machining of metal spare parts and finished products shelves are stored. Of course, the construction is not temporary, it was designed for decades of use, required a building permit and, like halls built using traditional technologies, its structure was adapted to local wind and snow loads (up to 300 kg/m2). After more than a year of positive experience of using the hall, the decision was made to expand it and increase it by 6 segments to a size of 24 x 60 x 4.5 m. The decision was made easier by the free space in front of the hall, which was covered with cobblestones. Concrete fills – foundation foundations – were prepared for the main pillars of the hall, which are quite sufficient due to the soil load. Extensions to traditional halls can require expensive foundation work, which can make working inside the hall significantly more difficult.
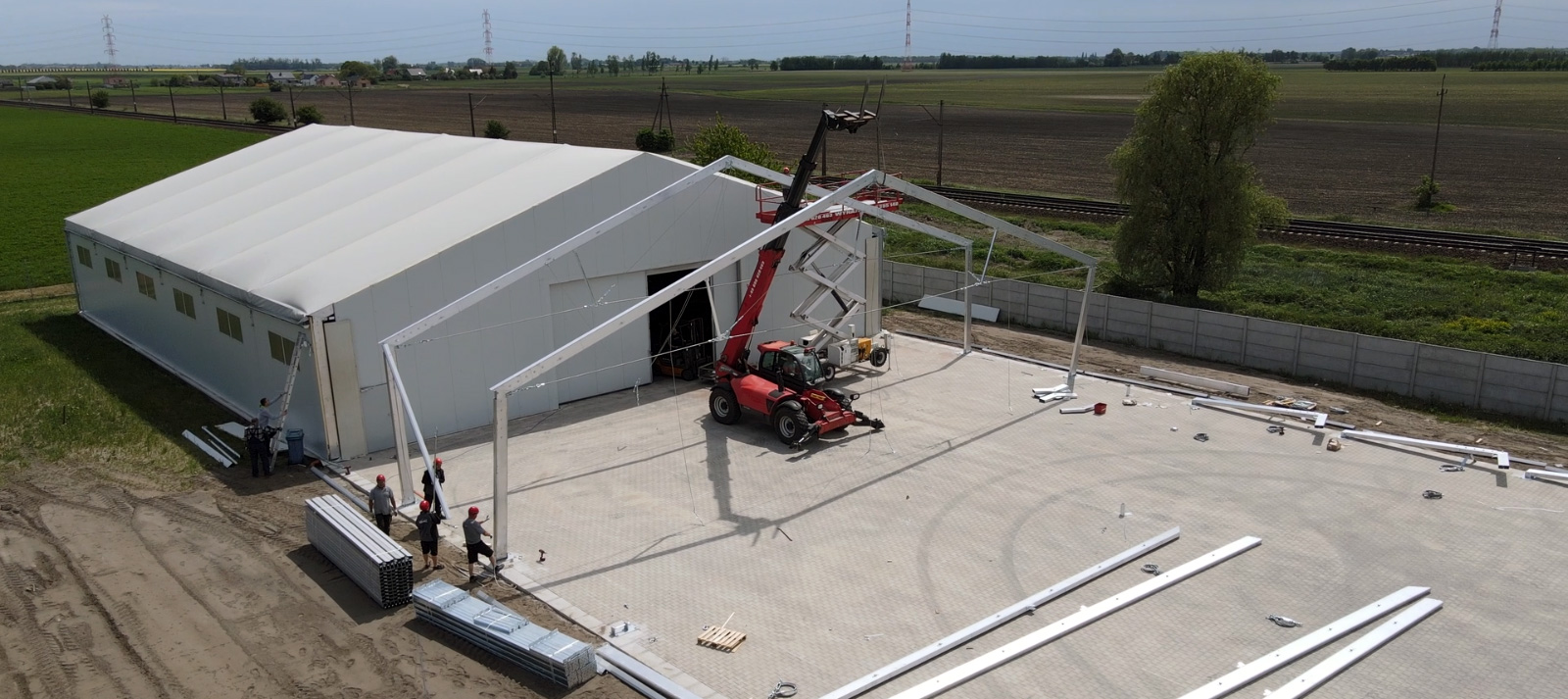
HALL EXPANSION DAY I
The expansion of the hall was planned so that it would not hinder work in the company and allowed for efficient communication with the hall and the passage of forklifts.
Hall anchoring is a very important initial stage of the assembly process, which determines the safe use of the hall. Chemical bonded concrete anchors using a special adhesive – Hilti’s chemical anchor (Hy-170) – were used to fix the steel footings to the ground. The method of anchoring depends on the type of substrate and the forces to be transmitted, and requires precise calculations carried out in accordance with the applicable standards in a dedicated programme.
The aluminium profiles that make up the hall segments were joined with connectors and bolted in a recumbent position to the steel feet.
The process of erecting the subsequent frame elements itself is spectacular and requires only a Manitou jack and appropriately attached ropes. The 5 m wide hall segment is formed by two profile frames connected at the top by roof “lash” beams. At the bottom, the feet are connected by a steel tube with a pipe plug with a handle to ensure that the main profiles are properly spaced.
On the first day, the complete skeleton of the hall was erected. Lashing ropes have been installed, which are a characteristic feature of the construction of tent halls and perform a very important function. Ropes stretched vertically in an X-shape between the main profiles in the two outermost segments reinforce the structure. The top lashing ropes stretched under the roof were tensioned before the structure was set up.
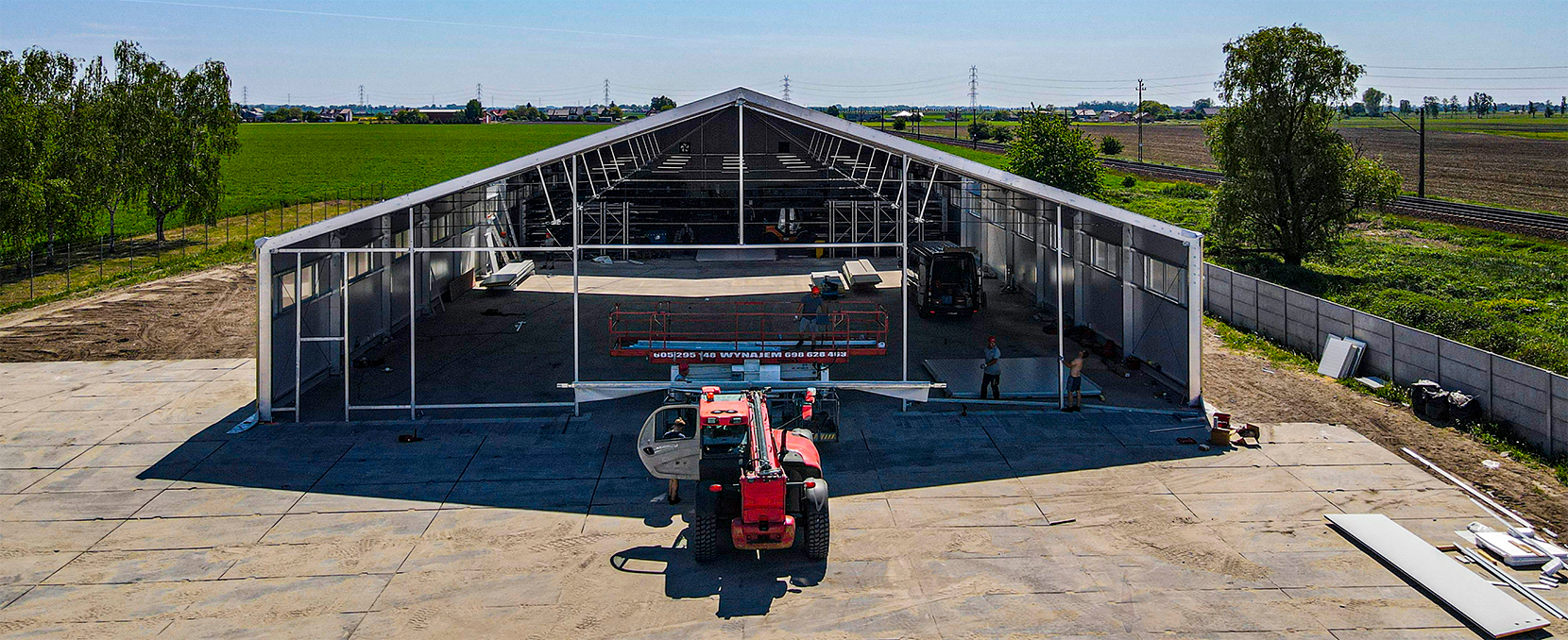
HALL EXPANSION DAY II
On the second day of assembly, sandwich panels were installed along the entire length of the hall. During the assembly works, it was possible to drive a forklift into the old part of the hall. A tarpaulin cover was installed on the roof segments, forming an inflated roof connected by a pipeline to a dedicated pump.
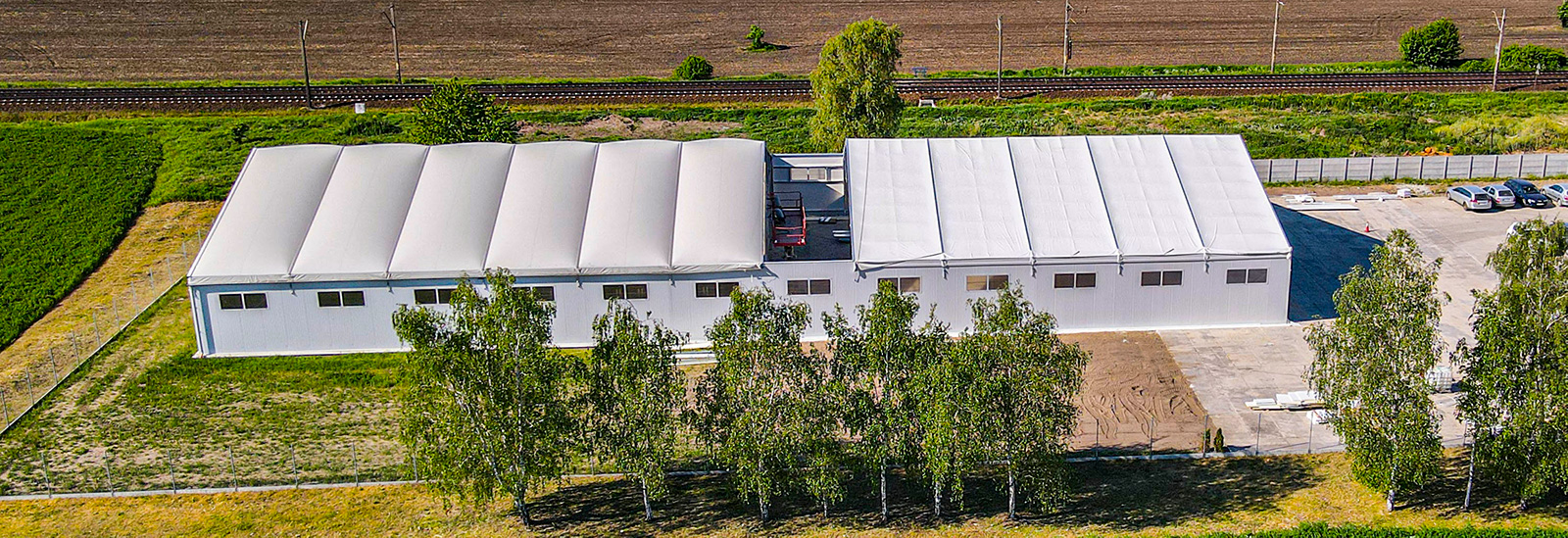
HALL EXPANSION DAY III
Polyurethane windows have been installed in the walls to provide natural light inside the hall. Finally, the sliding gate and front of the existing hall were dismantled and installed on the new front wall.
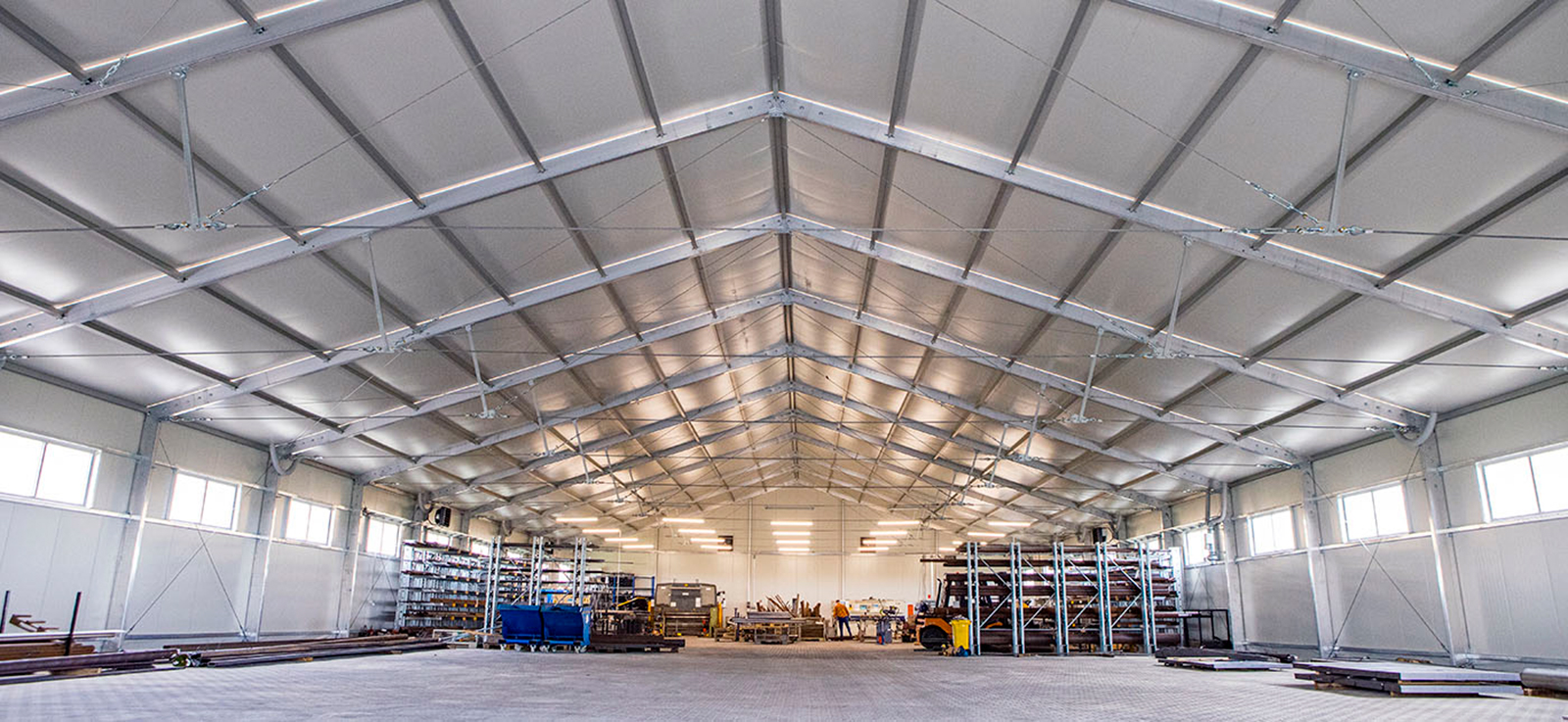
HALL EXPANSION DAY IV
After connecting a special pump, which is Pol-Plan’s proprietary solution, the inflation of all the roof segments began. The pump is equipped with a heater that heats the air by dehumidifying it, which prevents moisture from entering the membranes. Once the required pressure is reached, the pump switches off. A special sensor monitors the pressure level and activates the pump automatically if the pressure drops.
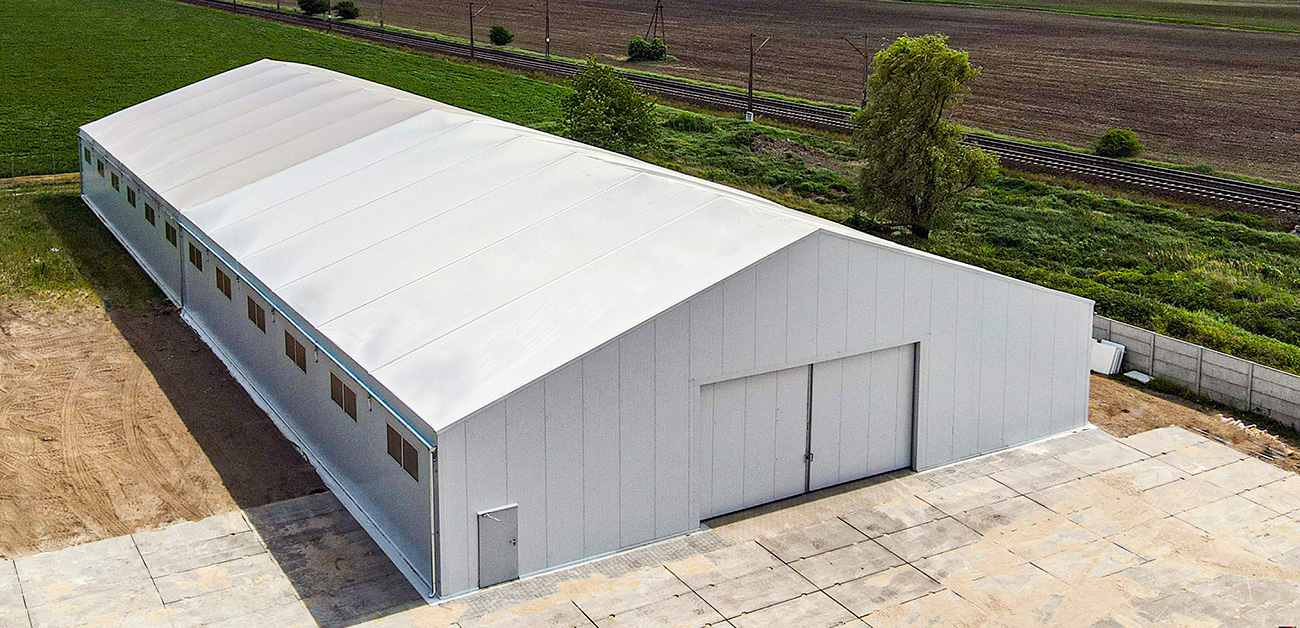
HALL EXPANSION DAY V
Finishing works. The work was completed with a gutter system installed along the entire length of the hall. The hall was already equipped with a mechanical ventilation system at the first stage of construction with fans installed in the rear gable wall and efficient Flowair heaters.
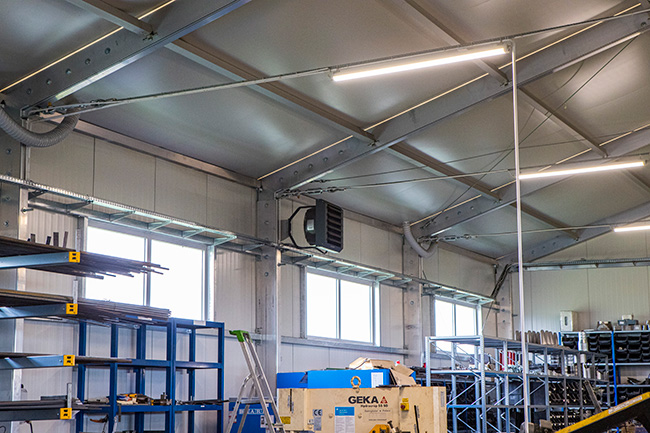
THE QUALITY OF OUR PRODUCTS IS ATTESTED BY THE FOLLOWING STANDARDS AND CERTIFICATES:










WE WORK GLOBALLY
The quality of our tent halls is appreciated by clients all over the world.
SPITSBERGEN, OMAN, NORWAY, SAUDI ARABIA, RUSSIA, GREECE, FRANCE, GERMANY, GREAT BRITAN, SPAIN, HOLLAND, ITALY




POL-PLAN Sp. z o.o.
ul. Wrocławska 42/44, 62-060 Stęszew / Zamysłowo
REGISTERED CAPITAL: 5 800 000,- PLN – paid in full


