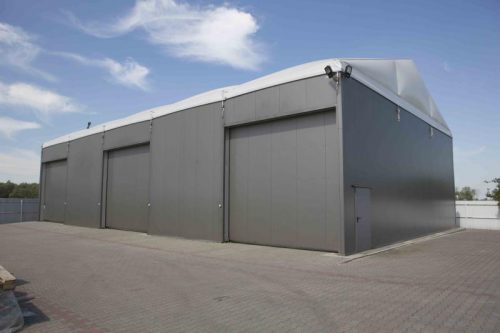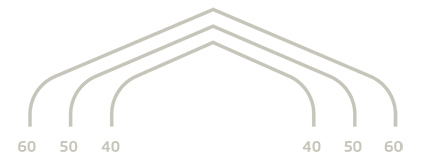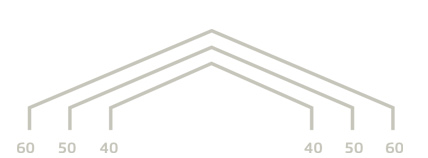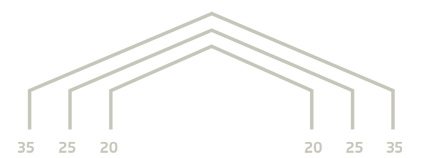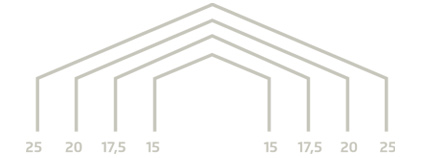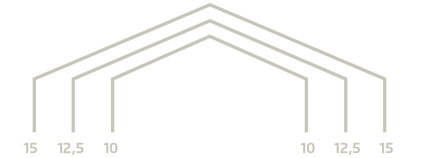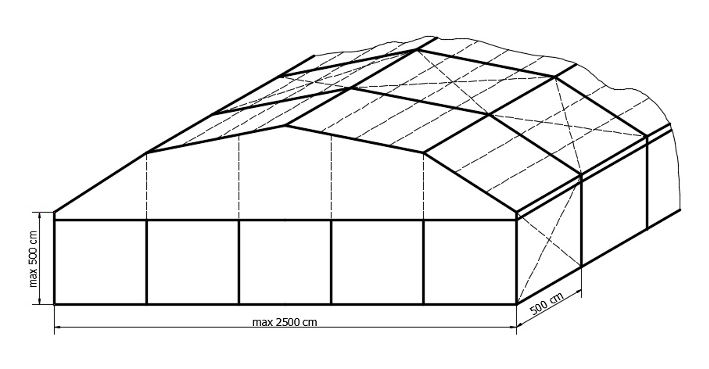temporary warehouses
TEMPORARY WAREHOUSE = TENT HALL = WHOLE YEAR FULLY FUNCTIONAL WAREHOUSE
How to increase a storage area in a rapid and cheap manner?
By erecting a TEMPORARY WAREHOUSE, which does not require solid fundaments and is capable to meet every expectation for storage halls in terms of functionality. The storage halls are erected based on innovative constructions from anodized aluminum, which guarantees durability, safety, ease of installation and diversity of usage.
Due to rapid installation (1 – 2 days) and durability (minimum of 10 years) the storage halls based on tent halls are a financially-attractive investment.
The tent halls fully meet the criteria of traditional buildings in terms of functionality and serve as a cost-effective alternative.
Temporary warehouses - a great competitive advantage
The need for safe and hygienic storage of semi-finished products, crops, finished goods or work tools is often a prerequisite in many industries and sectors of the economy, such as agriculture, construction, trade, logistics or the automotive industry. More and more people are taking advantage of the vast possibilities that storage tents offer in this area. Furthermore, a temporary warehouse costs much less than a traditional building of this type, which gives its owner a substantial competitive advantage.
TEMPORARY WAREHOUSES - A COMPLEX SOLUTION FOR DISTRIBUTORS OF LOOSE FERTILISERS
We have constructed a stunning temporary warehouses complex located at the seashore in Szczecin harbour for GRYF STEVEDORING.
The company, looking for a contractor of warehouses, needed solutions which were cost-efficient, and met their requirements regarding thermal insulation, functionality, durability and resistance to atmospheric conditions. We proposed temporary warehouses with pumped roofs and sandwich plates. The very-short completion time turned out to be a key factor in the bid-selection process. Three temporary warehouses with the dimensions of 20x50x6m were built in two weeks. Additionally, we replaced the slidable gates in huge, reinforced-concrete, storage halls.

insulated storage hall
One of the largest lightweight halls with a construction made of aluminum profiles in Europe was recently built in Silesia in Poland for a furniture manufacturer. The customer, who was satisfied with a smaller, insulated lightweight construction hall with a pumped roof, opted for another storage hall with a pumped roof and a sandwich panel with impressive dimensions of 44 (36) x 105 x 4.5 m, equipped with a loading dock system
harbour warehouses
Harbour warehouses in logistic centers by the quays do not have to be extremely costly and time-consuming investments. This is evidenced by the long-term cooperation of Pol-Plan with DB Port Szczecin, the fruit of which are temporary warehouses with PVC sheathing, acting as cold transhipment warehouses.
The experience gained by the client while using the first multi-year temporary warehouse (40x75x6m), where loads that require protection only against wind and rain (e.g. cellulose, steel) are stored, influenced the decision to invest in another Pol-Plan tent hall (25x70x5m). It is also a structure made of aluminum profiles, adapted to local wind and snow loads, resistant to strong storm winds, which at a fraction of the cost will provide similar functionality as much more expensive port warehouses built in traditional technology.
Construction of large-scale warehouse halls is a costly and time consuming investment. In the case of tent halls, the limit is not the maximum span of the hall, which for Pol-Plan halls is 60m. Thanks to the segmented construction of tent halls, they can be combined into larger complexes.
A noteworthy project is a warehouse complex, implemented for the French company ISOL-PRO. Three temporary warehouses with a wall sheathing made of sandwich panels, with dimensions of 25x40x5m, were connected with each other. The lack of internal walls allowed them to obtain a larger, accessible storage space.
Speed and mobility in the price
By opting for Pol-Plan temporary warehouse, we do save not only money but also time. Pol-Plan storage tents are exceptionally fast and easy to assemble. A standard tent hall can be erected in 20 minutes, whereas we can assemble a temporary warehouse of capacity 1000 sqm in 24 hours. Thanks to the hinges support mechanism, the roof can be installed at a low height without the need for ladders. The tent does not require internal ropes for assembly, and as such, the entire volume can be used for your business activity.
Custom-made storage tents
Temporary warehouse buildings are available in several types (Alpha, Beta, Gamma, Delta, Mansarda), so each customer can easily find a solution that suits their needs. The modular design allows you to obtain the desired size and volume of the warehouse, and also, new segments are easy to incorporate into an already assembled tent. It is worth mentioning that the roof coverings of all Pol-Plan temporary warehouses are fire-retardant.
Comfortable temporary warehouses
Depending on the needs, the temporary warehouse buildings may be equipped with a series of additional solutions, such as ventilation, heating or air-conditioning systems, as well as artificial lighting, entrance gates, doors, windows, wooden floors or pneumatic roof. You can also add additional walls to the building, which does not only reinforce the construction but also improves its thermal insulation. All these features make Pol-Plan temporary warehouses a comfortable and safe place for work and business.
insulated temporary warehouse for sawmill
INSULATED STORAGE HALL FOR A MANUFACTURER OF WOODWORKING MACHINES

Insulated warehouse (33x40x4,5 m)
TEMPORARY WAREHOUSE FOR GRAIN WASTE
-
Width: 10 m Length: 30 m Height of side walls: 42 m Surface: 300 m Walls: Sandwich panel filled with polyurethane foam, 60mm Roof: Tarpaulin PCV material 670 – 900 g/m2 Sliding gates
-
Sale!Temporary warehouse (storage tent) 15x40x4,5m, sandwich panel, with polyurethane core PUR, t = 60
MATERIALS
TENT HALLS WITH A CASING BASED ON TRAPEZOIDAL SHEETS
TENT HALLS WITH A CASING BASED ON SANDWICH PANELS (WITH FOAM OR STYROFOAM)
PVC-BASED ROOFING
PVC-BASED ROOFING WITH A HEADLINING
PUMPED ROOF
TENT HALLS - AVAILABLE SIZES
STORAGE HALLS „MADE-TO-MEASURE”
TENT HALLS - PORTFOLIO
1600 TENT HALLS ANNUALLY
Temporary warehouses. Quality, stability of construction, safety
Attention to details, proven design solutions, guaranteed durability and stability of construction of the tent hall – without any support and internal lines – allows to use the full volume of the hall.


Pumped roof increases the thermal isolation of the hall and facilitates the removal of snow.
FUNCTIONALITY – VERSATILITY OF USE
STORAGE HALLS – LOGISTIC CENTRES
INDUSTRIAL HALLS
PAINTSHOPS
CARWASH
WASTE SORTING PLANTS
PIGPENS – COWSHEDS – HEN HOUSES – CHAMPIGNON STORING HALLS – FRUIT SORTING PLANTS
STABLES – HORSE RIDING FACILITIES
SPORT HALLS – TENNIS COURTS – ICE RINKS
building, industry, logistics, automotives, trade, agriculture
WHY TENT HALLS?
- COST-EFFECTIVE ALTERNATIVE TO HEAVY BUILDINGS
- MOBILITY, FAST INSTALLATION AND REMOVAL (1 TO 2 DAYS)
- DURABILITY - MINIMUM 10 years
- RESISTANCE TO EXTREME WEATHER CONDITIONS - WIND, SNOW, HAIL, RAIN
- TAILORED SOLUTIONS (INSULATED WALL PANELS, ENTRANCE GATE, WINDOWS AND DOORS, PUMPED ROOF)
We were trusted by:










WE WORK GLOBALLY
The quality of our tent halls is appreciated by clients all over the world.
SPITSBERGEN, OMAN, NORWAY, SAUDI ARABIA, RUSSIA, GREECE, FRANCE, GERMANY, GREAT BRITAN, SPAIN, HOLLAND, ITALY
THE QUALITY OF OUR PRODUCTS IS ATTESTED BY THE FOLLOWING STANDARDS AND CERTIFICATES:




POL-PLAN Sp. z o.o.
ul. Wrocławska 42/44, 62-060 Stęszew / Zamysłowo
REGISTERED CAPITAL: 5 800 000,- PLN – paid in full
1017-CPR-06.951.178TÜVSÜD
tel.: +48 61 307-32-48

Telephone No.+48 574 180 103




















































