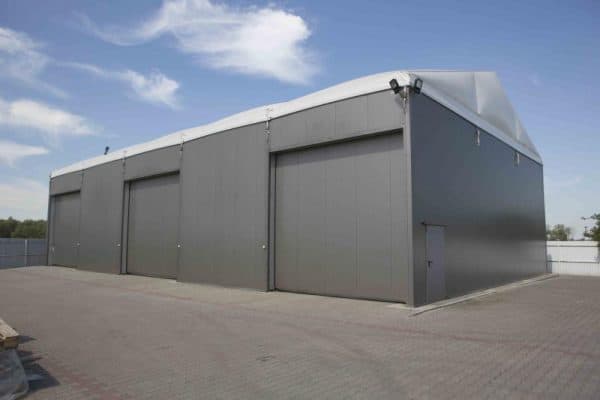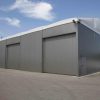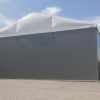INSULATED TEMPORARY WAREHOUSE
Width: 10 m
Length: 30 m
Height of side walls: 4.2 m
Surface: 300 m
Walls: Sandwich panel filled with polyurethane foam, 60mm
Roof: Tarpaulin PCV material 670 – 900 g/m2
Sliding gates
The construction of our temporary warehouses is based on innovative anodized aluminum technologies, which guarantee durability, safety, ease of assembly and versatility of use.
Unlike halls constructed of steel framework, our warehouses are better protected against rust, durable and resistant, while also being lightweight, which allows them to be classified as mobile constructions.
Main profile of the construction of the temporary warehouse with dimensions of 150mm x 100mm, made of extruded aluminum alloy 6005 AT6, anodized profile according to QUALANOD: 2004
Steel connectors made from S355 profiles with dimensions of 200mm x 120mm x 5mm, welded in accordance with the SLV DIN 18800-7 certificate, hot-dip galvanized in accordance with the PN EN ISO 1461 standard
Can be ordered separately – prices on request:
inflatable roof
Window variants (number per side) – sliding door / roller door
Steel doors / roller doors
Impregnated / lacquered spruce wood floor with aluminum substructure
Condensation protection,
different color variants, monochrome or striped at no extra charge
Roof partially / fully transparent





