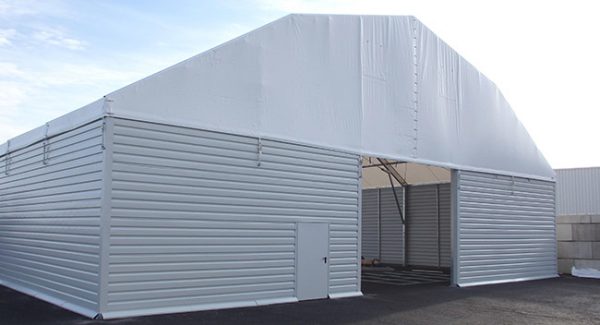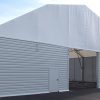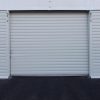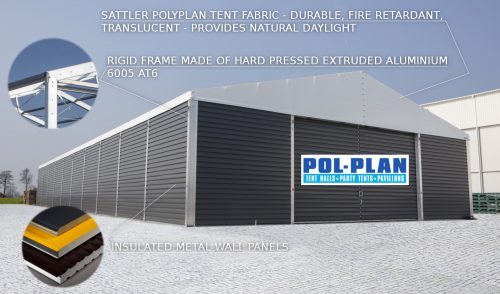Temporary barn
Temporary barn 20x32x4,2m
A cost effective alternative to traditional barns and warehouses!
Temporary barn 20x32x4,2m
A cost effective alternative to traditional barns and warehouses!
Width: 20.00 m
Length: 32.00 m
Eaves height: 4.20 m
Area: 640 m 2
The walls made of trapezoidal sheet and roof made of PVC 670g / m 2 flame retardant according to DIN 4102 B1
The Mansard roof of the temporary barn provides not only large and fully accessible cubature, but also perfect performance as regards snow loads.
Our offer of agricultural halls cover the entire spectrum of possible applications in agriculture:
- livestock buildings (cowsheds, hen houses, pigpens)
- temporary barns, crop storage halls (cold storage and freezing)
- fruit and vegetable sorting halls
- warehouses for agricultural equipment
Extra orderable – prices on request:
Window variants (number per page) – Sliding gate / roller door
steel doors / roller doors
floor with aluminum base impregnated / painted spruce
condensation protection, heating, lighting
different color variants, monochrome or striped without surcharge
with / without printing
roof partially / fully transparent
inflated roof (pneumatic roof) provides extra insulation
Delivery:
- Connection parts made of galvanized steel DIN 18800 (Large welding test TÜV-Halle)
- Scaffold made of anodized aluminum profiles, manufactured according to DIN 17615
- Assembly instructions (assembly is made by simple plug-in system – no small parts)
- Storm bracing
- Anchoring (pegs approx. 80 cm)
Related products
-
TEMPORARY BUILDING LIGHTWEIGHT HALL STORAGE TENT 20x32x4,2m – the walls made of trapezoidal sheet metal and Sattledach made of PVC 670 g / m 2 POL-PLAN the manufacturer of
-
Sale!Temporary warehouse (storage tent) 15x40x4,5m, sandwich panel, with polyurethane core PUR, t = 60






